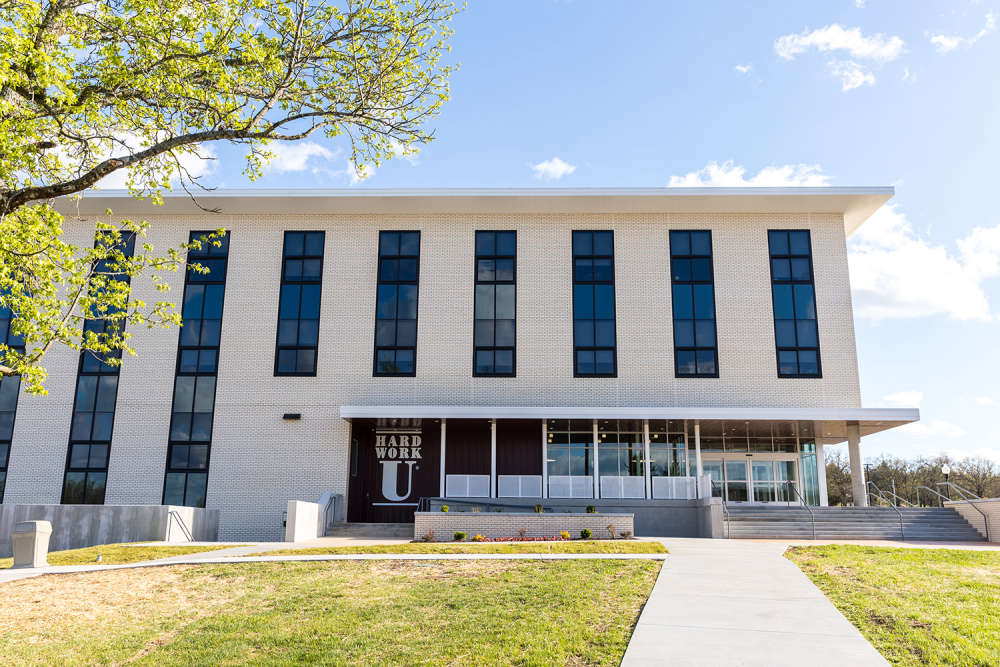
POINT LOOKOUT, MO — College of the Ozarks dedicated Lively Hall on April 4 on the College campus. Students, staff, and faculty came together for the dedication of Lively Hall, a modern addition to the campus landscape with a focus on cutting-edge student dormitory design and functionality.
The ceremony included remarks from President Brad Johnson, First Lady Laura Lacey Johnson, Vice President for Cultural Affairs and Dean of Character Education Sue Head, Dean of Development Natalie Rasnick, Dean of Students Ryan Knight, Residence Director Janalee Ayebazibwe, and senior marketing major Madelyn Sestak.
“Lively Hall embodies our overarching commitment to providing our students with not just a place to live, but a home where they can thrive academically, socially, and personally,” Johnson said. “With its innovative design and amenities, Lively Hall represents a new chapter in our ongoing efforts to enhance the student experience at College of the Ozarks.”
Special music was provided by the College of the Ozarks Chapel Choir, under the direction of Gregg Busch, associate professor of music and theater. The choir sang “Amazing Grace.”
Designed by N·FORM Architecture in collaboration with College of the Ozarks staff, Lively Hall embodies a seamless fusion of modern aesthetics and practical functionality, both inside and out. Drawing inspiration from the existing dormitories on campus, the exterior design features the use of vertical glass elements. These not only add visual appeal but also create a sense of connection between the interior spaces and the surrounding campus environment.
Lively Hall stands as a testament to the dedication and craftsmanship of over 50 student workers who contributed to the project. As part of the Construction Department at College of the Ozarks, these students and their work supervisors contributed greatly to the changing landscape of the College.
“At the exterior, the vertical repetition of the building façade was inspired by the existing dormitories on campus, and the vertical glass aesthetic is used to visually connect the dorm rooms,” said Director of Construction Jody Braswell. “The building materials were selected to complement existing structures on campus, while also utilizing similar materials and color palettes. The interior was designed with glass to allow visual connections to the exterior and abundant natural daylighting at the commons, lounge, stairs, and study spaces. Additionally, there are many places for students to gather throughout the facility.”
Braswell said his team began the project in 2020, and they completed the residence hall in 2023.
Spanning approximately 73,600 square feet, Lively Hall boasts 112 dorm rooms, accommodating up to 224 students, along with a two-bedroom residence director's suite. The facility was thoughtfully designed to prioritize student comfort and convenience, with an array of unique features for student enjoyment, including expansive views of the campus, study spaces, lounges, common areas, and an upgraded community kitchen. The dormitory is designed with ADA accessibility in mind and features energy-efficient systems to minimize its environmental footprint.
“College of the Ozarks is thrilled to dedicate Lively Hall, a beautiful new women’s dormitory,” Rasnick said. “This well-designed facility offers our female students a refreshing and comfortable space to call their own during their time at Hard Work U. It is through the generosity of our donor that this space is possible.”
Lively Hall stands as the largest dormitory on the College of the Ozarks campus, indicating a bold step forward in the institution's pursuit of excellence in student housing and campus facilities.
The above press release is from the College of the Ozarks.






 Terry Bradshaw Honored for Bringing Branson National Buzz and Career
Terry Bradshaw Honored for Bringing Branson National Buzz and Career
 Missouri Voters Approve Minimum Wage Increase Amid Legal Pushback from Businesses
Missouri Voters Approve Minimum Wage Increase Amid Legal Pushback from Businesses
 Lakes Area Man Facing Federal Charges of Receiving Child Pornography
Lakes Area Man Facing Federal Charges of Receiving Child Pornography
 Branson aldermen examine condemnation and eminent domain process for projects
Branson aldermen examine condemnation and eminent domain process for projects





